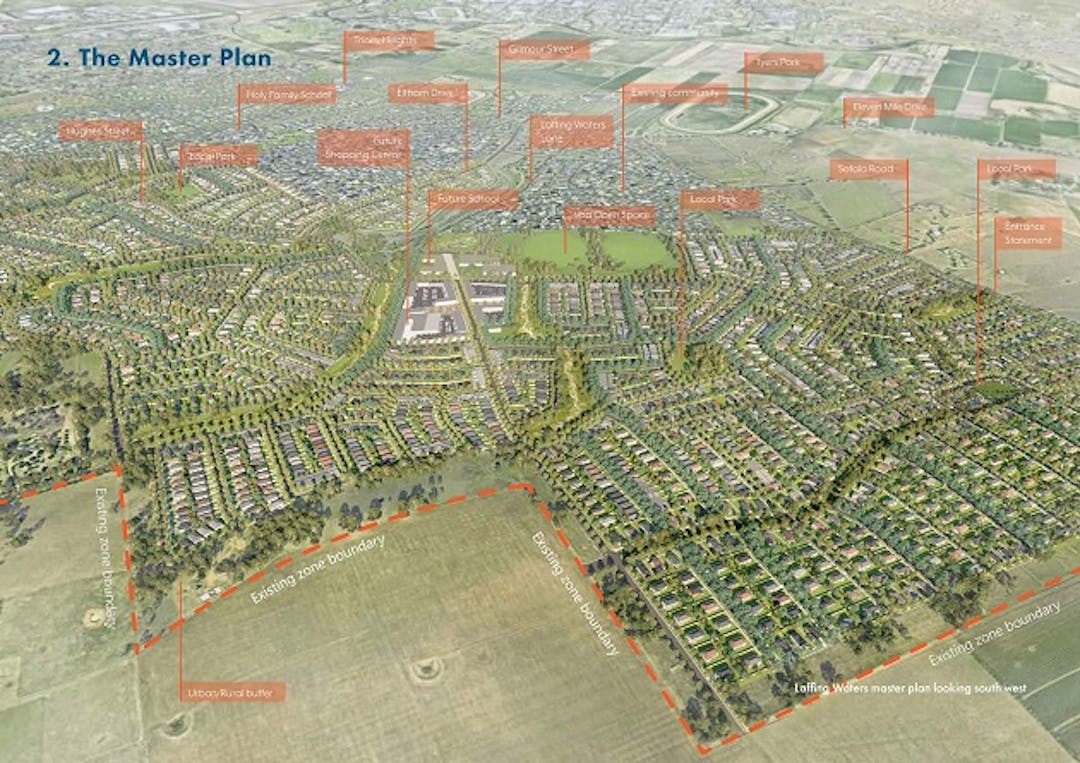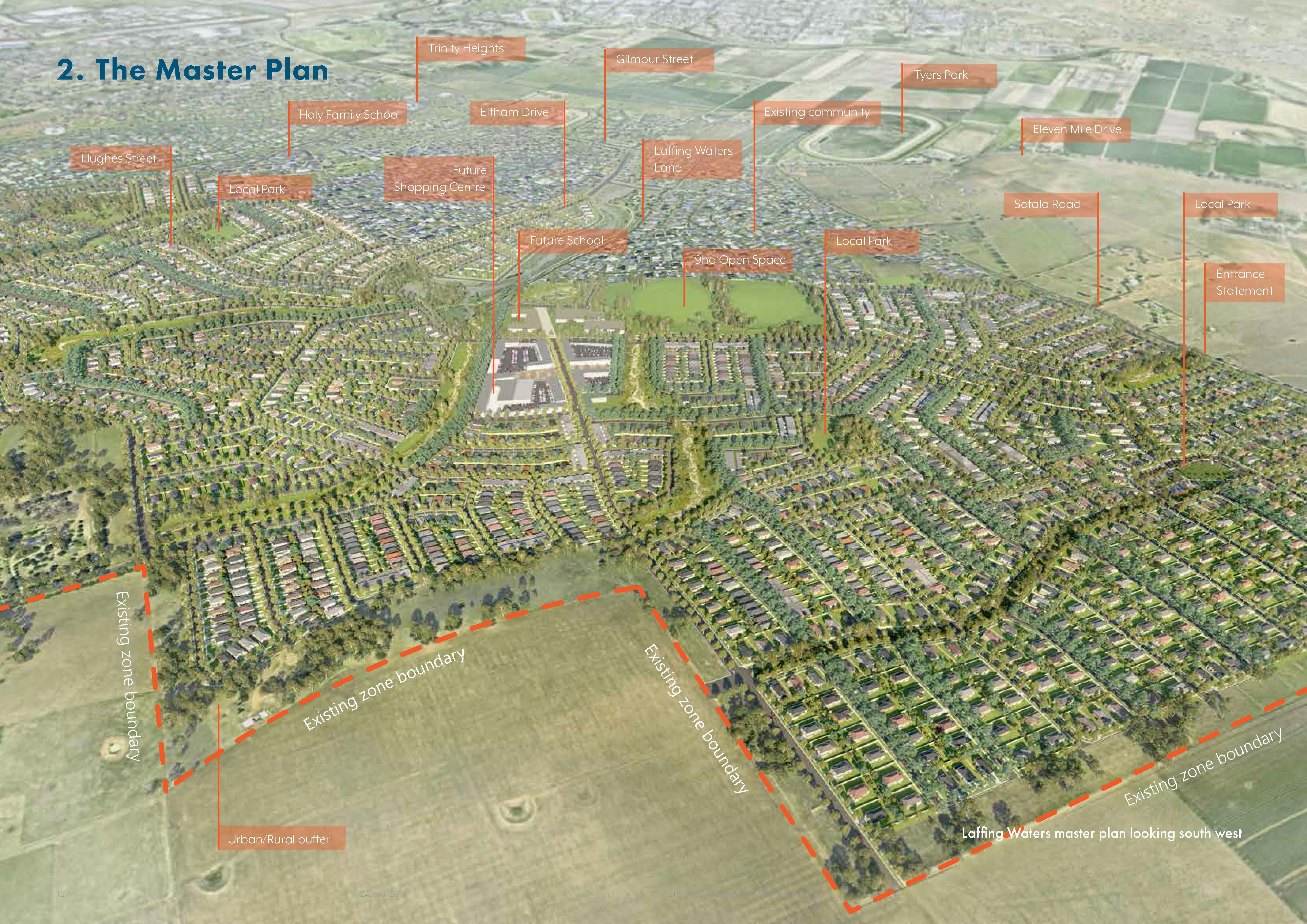Laffing Waters Master Plan
Consultation has concluded

As a key urban release and growth area for the City of Bathurst, the Laffing Waters Master Plan is an exciting project which has been developed by the consultant team, led by Tract Pty Ltd, in collaboration with Council.
Laffing Waters has been identified for residential growth for some time. The area is identified as an Urban Release area under the Bathurst Regional Local Environmental Plan 2014 and is currently zoned residential. The area encompasses some 360 hectares.
The Laffing Waters Master Plan has been developed to ensure an integrated 'whole-of-community' approach is achieved in its future development. The Master Plan seeks to:
- facilitate an important opportunity to create a sustainable, liveable community over 360 hectares.
- bring together best practice urban design principles, responding to the context of the site and its sense of place.
The Master Plan proposes an opportunity for some 2270 new dwellings housing a population of approximately 5200 residents. The residential density proposed by the Master Plan has been carefully considered to meet identified future demands.
The Laffing Waters community will be supported by a vibrant Neighbourhood Activity Centre (NAC) with a new supermarket, speciality shops and opportunities for other business and community facilities and services.
A new school site has been co-located with a district level (9ha) park/sporting field adjacent to the proposed NAC.
The Master Plan includes planned usable open space in line with the recommendations of the draft Bathurst 2040 Open Space Strategy. Local parks and drainage reserves ensure green links and pedestrian connections throughout the area. Integrated water sensitive urban design is a key feature of the Master Plan.
The development of the Master Plan has been undertaken in four key stages:
1. Site investigation and identification of key directions
Site investigation was undertaken to inform the key directions for design, including the analysis of the strategic framework of the wider area, as well as the physical opportunities and constraints of the existing site.
2. Vision and Structure Plan
Prepared in consultation with key stakeholders, the project vision has been formulated to guide the evolution of the master plan through a series of desired urban design outcomes.
3. Master Plan
The overall Master Plan sets up the layout for the whole development area with design focus on the core area owned by Council. The Master Plan is supported by further details provided for key areas, such as the neighbourhood activity centre and district and local parks.
The Master Plan aims to preserve and improve the site’s ecological performance and foster community health with easily accessible open space. Pedestrian and cycle movements within and around the development area are fostered and enhanced. Street typologies are outlined in sufficient detail to illustrate the desired approach. The Master Plan also seeks to create a series of connected neighbourhoods, which are clearly defined and identifiable, providing diverse housing choice and lifestyles for residents.
Consideration has been made for future connections to rural land to the north and east of the development site. Alternative street typologies are proposed to create a rural ‘buffer’ around the subdivision, providing a green edge.
4. Implementation
Staging of future development has taken into consideration feasible serviceability and market considerations. Whilst the initial stages aim to deliver housing products consistent with the current market conditions, medium density stock is proposed in the future and will be focused around the Neighbourhood Activity Centre. The opportunity to improve housing choice with increased density around key neighbourhood amenities supports the direction of Bathurst’s Housing Strategy. Council is committed to achieving high quality, sustainable growth that seeks to reduce the urban sprawl of the City of Bathurst.
Public exhibition
Council has placed the Master Plan on public exhibition to inform the preparation of an amendment to the planning instruments to give effect to the Master Plan. The subsequent planning proposal will also be exhibited to enable further community input.
Feedback is invited until Tuesday 9 July 2019. Council will be holding a community information session in relation to the Master Plan as follows:
Date: 11 June 2019
Time: 6.30 pm
Venue: Bathurst Memorial Entertainment Centre


