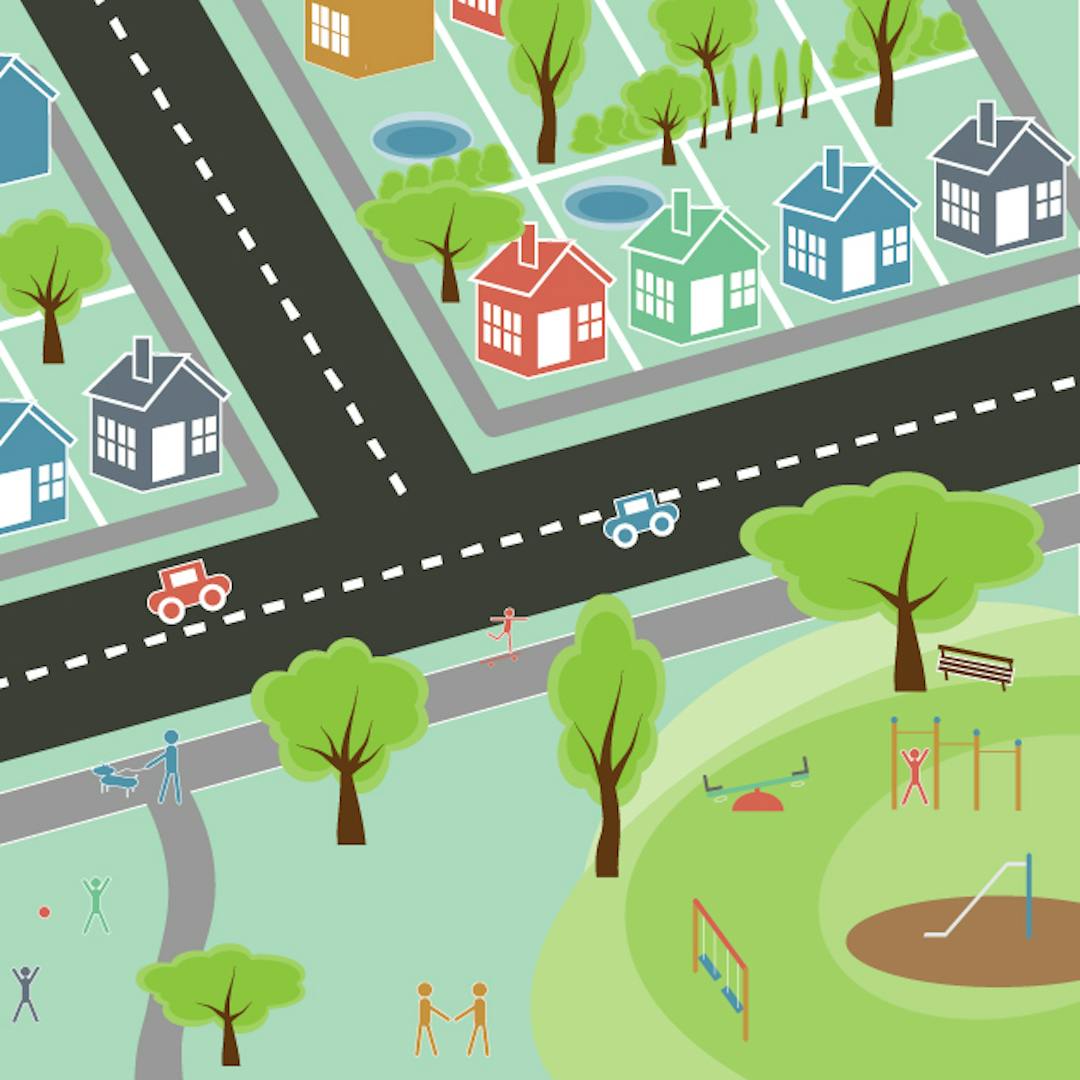Bathurst 2040 Open Space Strategy
Consultation has concluded

Feedback on the draft Strategy has concluded. Council will now prepare a report to Council to consider its adoption.
Council engaged Parkland Planners and Otium Planning Group to prepare the Bathurst 2040 Open Space Strategy.
The key objectives of the Strategy are to:
- identify current open space (local and regional level and active and passive), its current usage level and facilities available at each location,
- predict the optimum level of open space provision (on a per capita basis) for the population of Bathurst (local/regional and active/passive),
- prioritise the actions of Council in relation to purchase, embellishment and/or upgrading of open space,
- identify any open space that may be suitable for disposal or repurposing,
- establish and/or review the minimum standards (including embellishment) of open space in accordance with Council’s adopted open space hierarchy or asset maintenance level classifications, and
- identify the optimum location of future open space (local and regional and active and passive open space), particularly in the growing suburban locations.
The Bathurst Region has a wide range of informal, active and natural open spaces to cater for the recreation, sporting, community and social needs of its population. There is approximately 370ha of open space in the Local Government Area, or about 8.6ha per 1,000 people.
Open space plays an important role in our society, including providing places of diverse activities such as exercise, quiet reflection, children’s play and organised sport. As the Bathurst community grows and changes, greater attention needs to be placed on the planning of open spaces to ensure that they can respond to current and future needs.
The draft Bathurst 2040 Open Space Strategy sets out the rationale for the planning and provision of open space to meet the needs of the Bathurst Region community over the next 20 years.
The Strategy seeks to ensure that:
- Most residents will have safe walking and cycling access to recreation parks and informal outdoor recreation and local play opportunities.
- Public parks and community facilities will be located and designed to maximise visual and physical access and allow for a wide range of potential uses and user groups.
- Public parks will be complemented by a walk and ride pathway network which adds value to the accessibility of parks and contributes to the diversity of outdoor recreation opportunities available to a community.
- Public parks will contribute to the strengthening of community by providing spaces and places for physical activity, social interaction, expression of community culture (including youth) and the activities of community-based groups.
Key recommendations/outcomes of the draft Strategy include:
1. Establish a minimum level of supply of open space:
- 3 hectares per 1,000 residents for community parks, i.e. formal parkland settings providing non-organised outdoor recreation at local and destination levels.
- 1.5 hectares per 1,000 residents for formal sporting and organised public recreation activity.
- Plan for a community park opportunity within 400-500 metres safe walking distance in urban areas. For rural villages, access is desirable within 1,000 metres.
- Plan for most residents to be able to have access to a large destination recreation park and/or sporting opportunity within 10-20 minutes via car.
2. Establish minimum levels of development/embellishment of open space, including preferred size, service access radius, minimum road frontage, usable area for main purpose, slope and topography, flooding and other hazards, paths and access, and other design criteria (e.g. facilities, and lighting).
- Plan for a diversity of landscape settings across the network that define character through the inclusion of unique or notable landscape features.
- Plan for open spaces that provide opportunities for physical activity, social inclusiveness, interaction and participation in outdoor recreation.
3. Maintain existing open space in established residential areas where increased living densities are likely to occur into the future.
4. Master Plan and implement quality new open space areas in greenfield locations.
Recommendations are also provided for each planning area (suburb/growth area) considered by the Strategy. These recommendations are outlined in the Executive Summary and chapter 6 of the draft Strategy.
The draft Strategy is on public exhibition from 10 February to 10 March 2020. During this time Council welcomes submissions with respect to the Strategy. If you have any queries please contact Council’s Manager Strategic Planning, Janet Bingham, on 6333 6211.
The draft Strategy is available from the document library tab.

